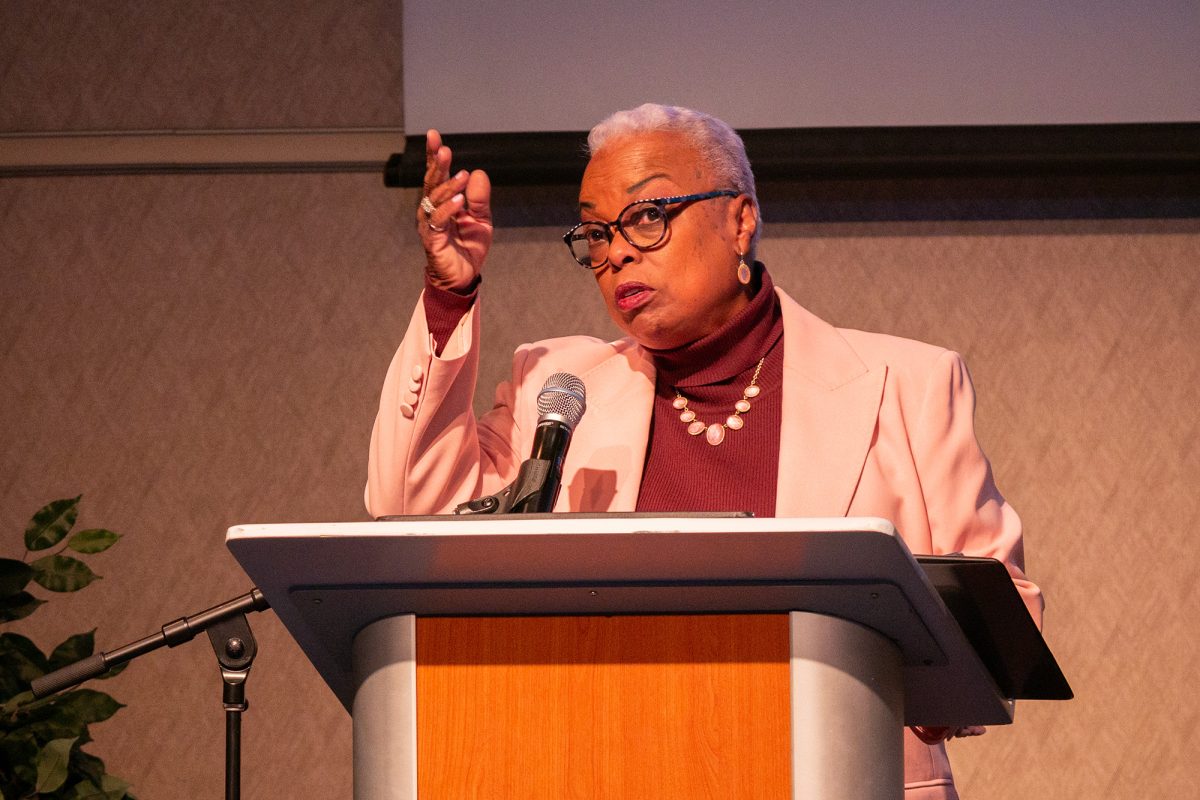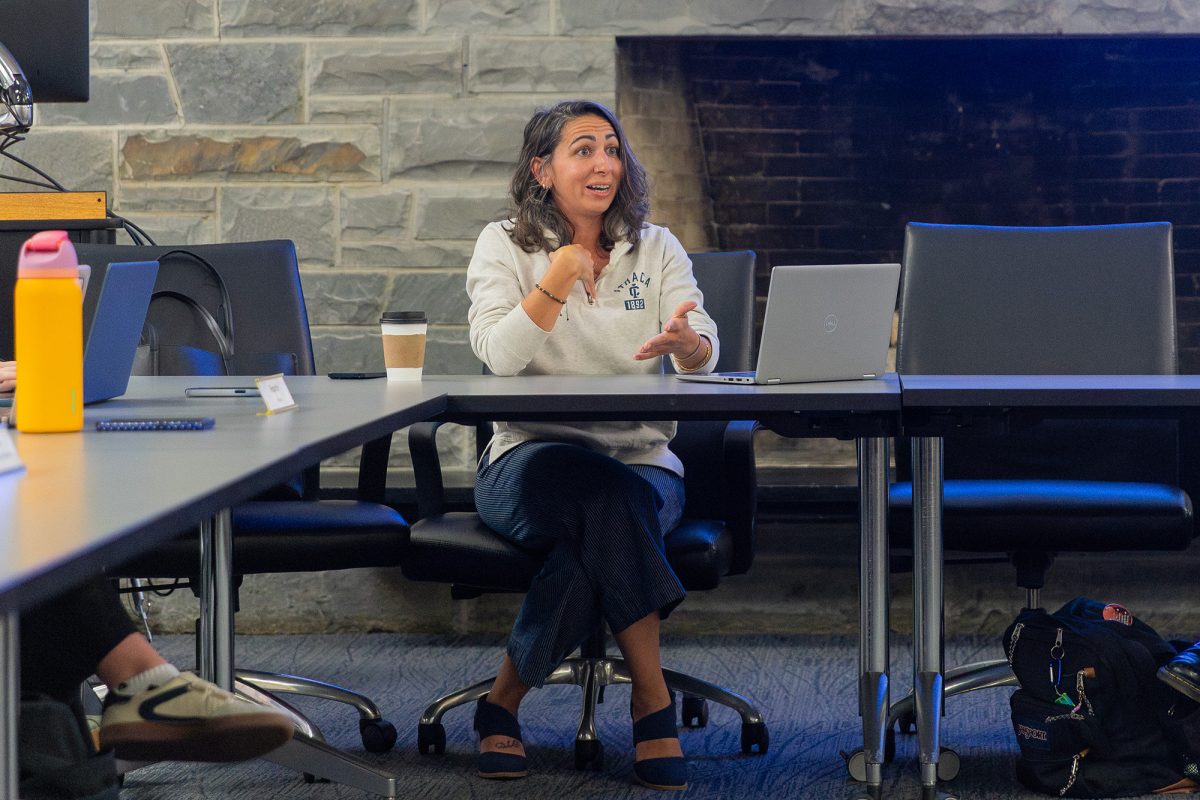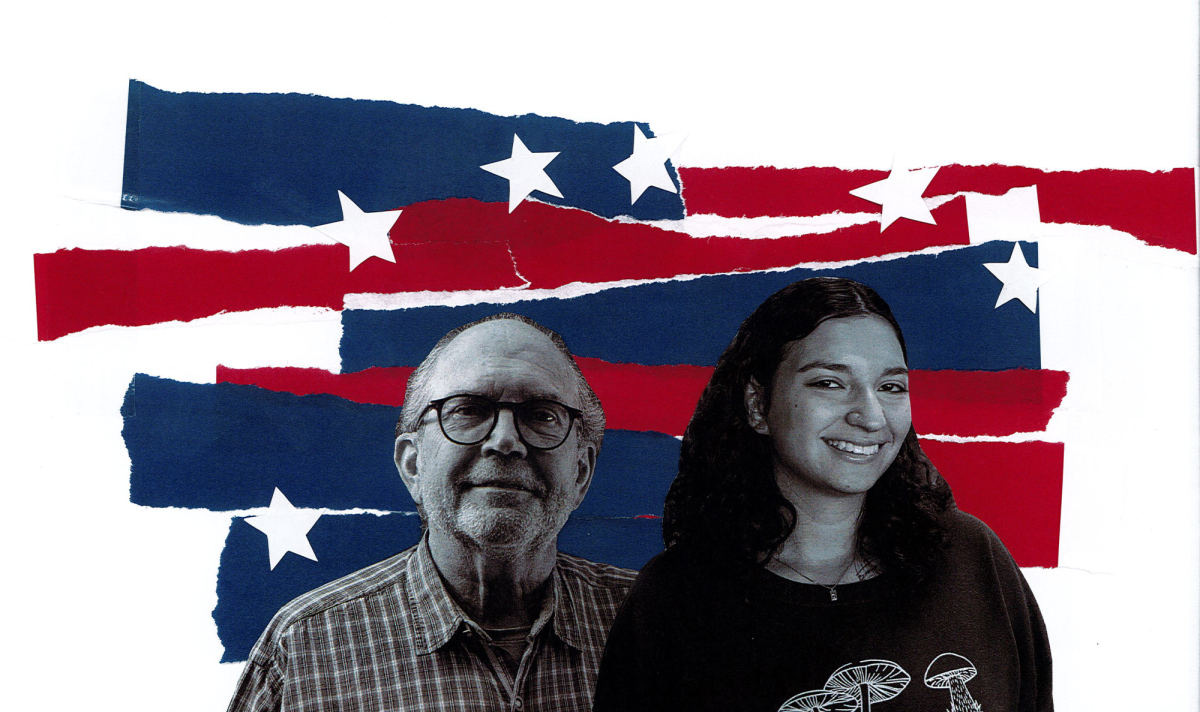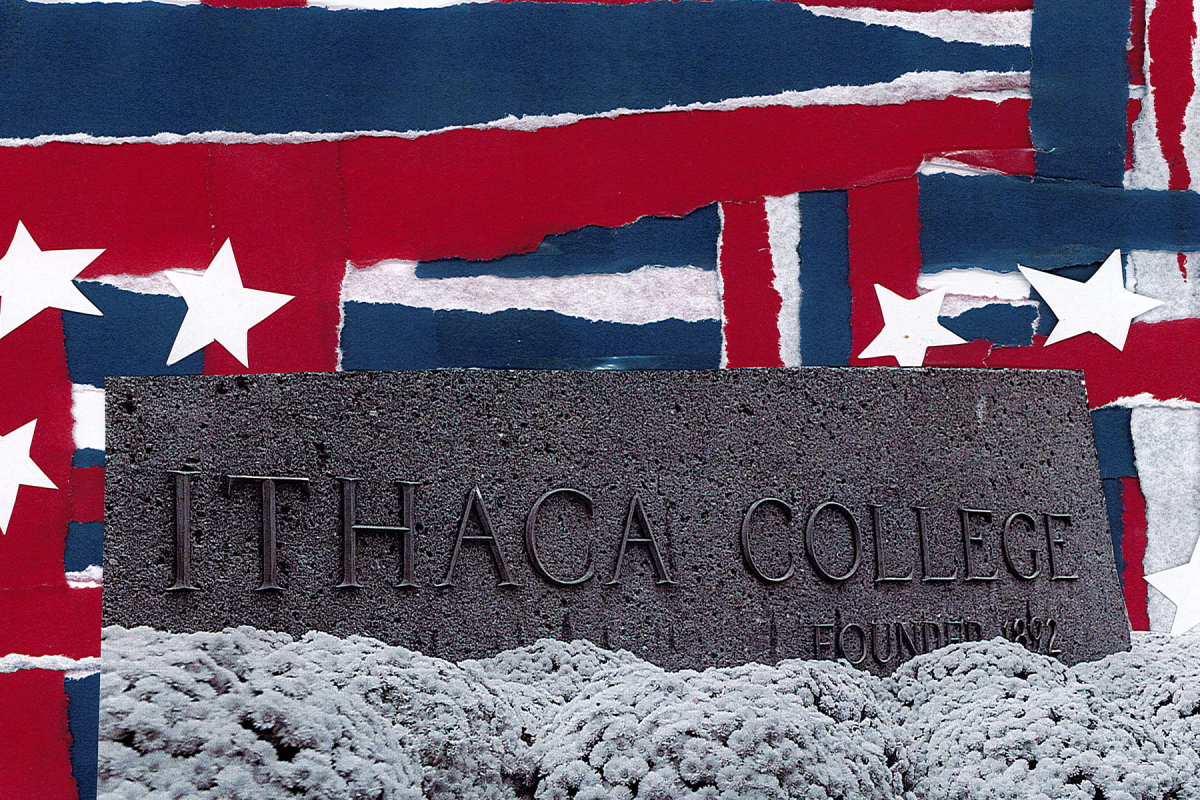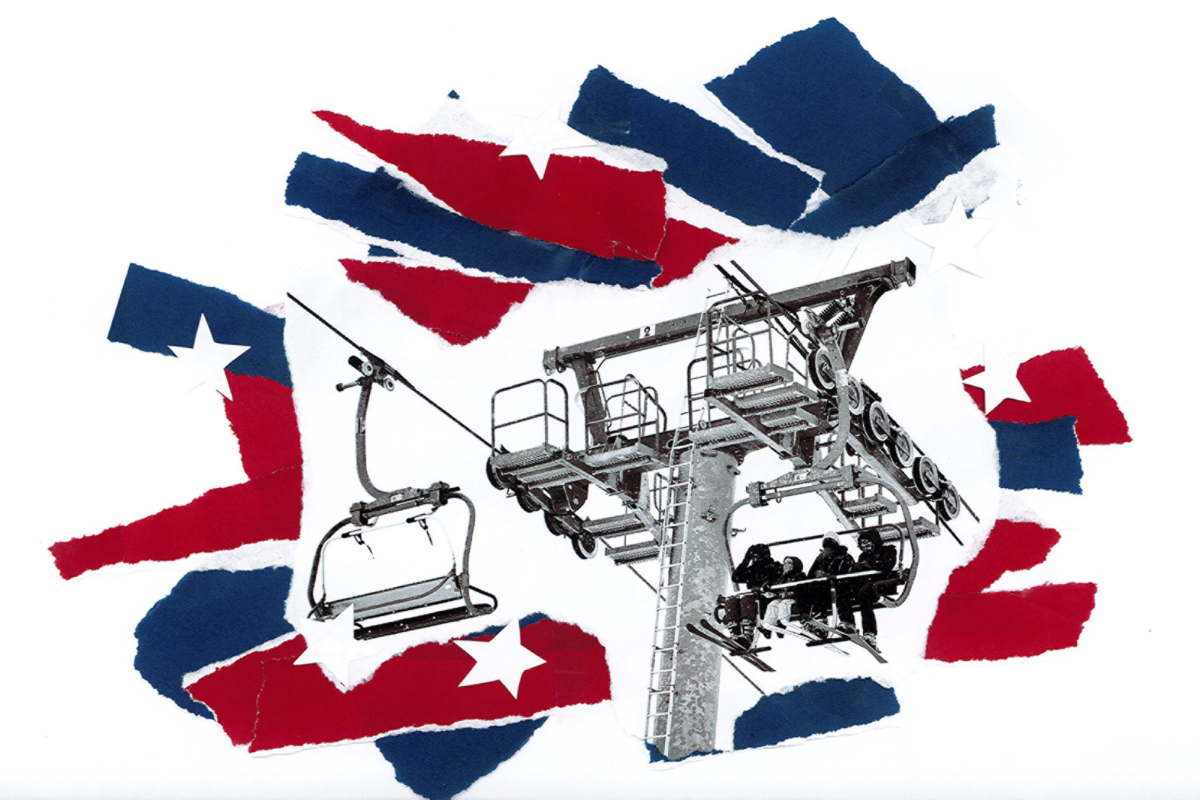In 20 years, Ithaca College could look drastically different. An indoor spine could connect the Center for Health Sciences to the Gannett Center. A large amphitheater may overlook the fountains and Cayuga Lake. The Campus Center could be torn down and reconstructed as a Creativity Center, featuring yet another iconic tower. An extended campus core might connect Dillingham Center to the Athletics and Events Center.
Tim Carey, associate vice president of facilities, published the finalized Master Plan, as agreed upon by the Master Planning Committee, to the college community July 29. The Master Plan, a 144-page document, outlines the physical changes that would benefit the campus under two categories: strategic vision and explorations.
However, it will be a while before these changes happen — if they happen at all. Gerald Hector, vice president of finance and administration, said students should not expect to see physical changes anytime soon, as the Master Plan is just a framework for where the college hopes to be in 10–20 years, and all the suggestions may or may not be fulfilled.
President Tom Rochon said the main reason for creating a Master Plan is to give the college direction for physical updates it would make in the future.
“The purpose of the Master Plan is to prevent you from doing something in an individual renovation that five years later or 10 years later you say, ‘We could have done it differently,’ and then you’d have a better opportunity,” Rochon said.
Even though the plan is very thorough and specific, Rochon said the college is not at all committed to any of the renovations.
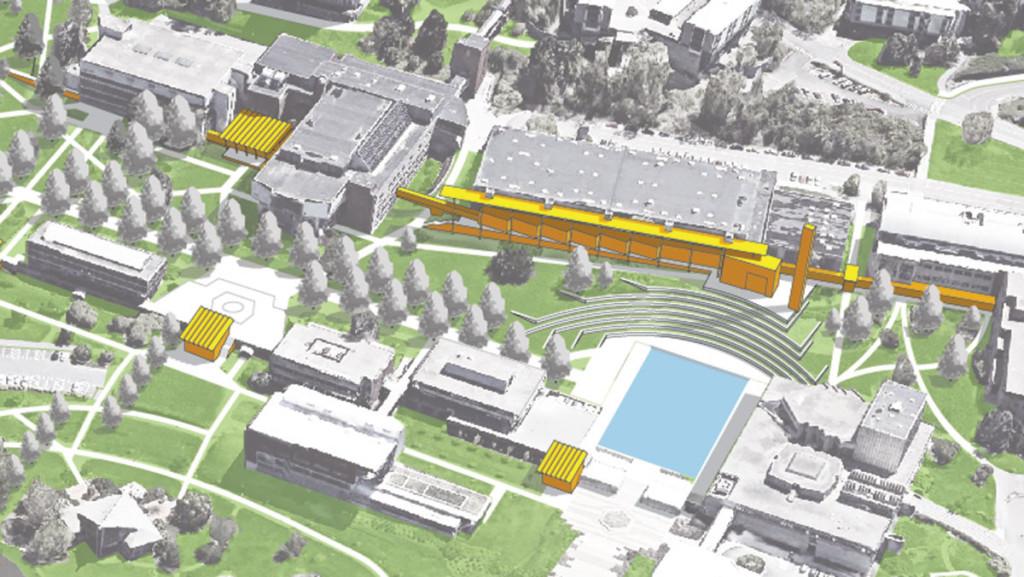
Hector said the last Master Plan was created in 2002. Since so much has changed in higher education in the past 10 years, the Master Planning Committee decided to do a complete overhaul of the old plan and used the opportunity to incorporate all members of the campus community, Hector said.
The beginning of the new Master Plan kicked off in April 2014 when Joe Rohde, senior vice president of creative at Walt Disney Imagineering, came to campus to lead a day-long creativity workshop for students, staff and faculty. Carey said this was the first major event that led the type of brainstorming that was necessary to create new types of spaces in areas that already exist on campus.
“Mr. Rohde took members of the campus through a series of exercises on imagining creativity here at the college and how we could promote that — infuse that — into our campus,” Carey said.
Through this workshop, as well as several town hall meetings that occurred throughout the 2014–15 academic year, students, faculty and staff were able to continue the brainstorming by telling members of the committee what sorts of renovations and changes would be most beneficial for overall campus work.
“There [are] a lot of fingerprints on our Master Plan, and fortunately those fingerprints are from all of the cohorts that make up our institution,” Carey said.
The four strategic visions are sense of place, stewardship, four seasons and creativity.
The sense of place strategic vision is focused on better connecting the campus by connecting the campus core — the main strip from the Campus Center to the Dillingham fountains — with outlying residential areas. The stewardship strategic vision integrates stewardship into campus life by improving the entrance to the Ithaca College Natural Lands, connecting facilities and curriculum, and expanding the use of canopy trees.
The four seasons vision seeks to make the campus more accessible throughout the year and reconstruct spaces to be multifunctional year-round, for example by adding fire pits, ice skating rinks and incorporating plants to provide seasonal interest. The creativity strategic vision focuses on creating more circumstances of interdisciplinary interactions.
Each of these four visions paves the way for the seven explorations. Explorations are specific renovations that fall under many, if not, all of the visions. They include increasing connection by building a new south spine, which would connect the Center for Health Sciences to Gannett Center, and a North-South connector across South Hill, which would be a trail connecting the Circle Apartments and the Ithaca Commons via Hudson Street.
Two more of the “explorations” feature major construction, including demolishing The Quads, moving residence halls away from the campus core and turning the Campus Center into a Creativity Center.
Other exploration changes include building an amphitheater on the slope by the fountains, expanding recreation trails in the ICNL and building a new entrance near the current location of the football practice fields.
Kaitlin Logsdon, student representative on the Master Planning Committee, said creativity and collaboration are her favorite parts of the Master Plan because she wants to bring parts of the school that often feel isolated together.
“Many people don’t get to interact with each other, and that was the intention behind some of the ways that they mapped out the Master Plan … to have these unexpected and unplanned meetings between different people,” she said.
Logsdon said the Creativity Center, which would replace the Campus Center, and the amphitheater would be useful because of the high competition for use of Emerson Suites among student organizations. The amphitheater, she said, will create a new space for performance-based events, and the Creativity Center would allow more meeting spots for students around a new iconic tower.
Logsdon said that even though the Creativity Center is a bigger project that costs more and would take more time to build, she would like to see it prioritized because she thinks that’s what students need most since there is a lot of competition to book events in Emerson Suites and IC Square.
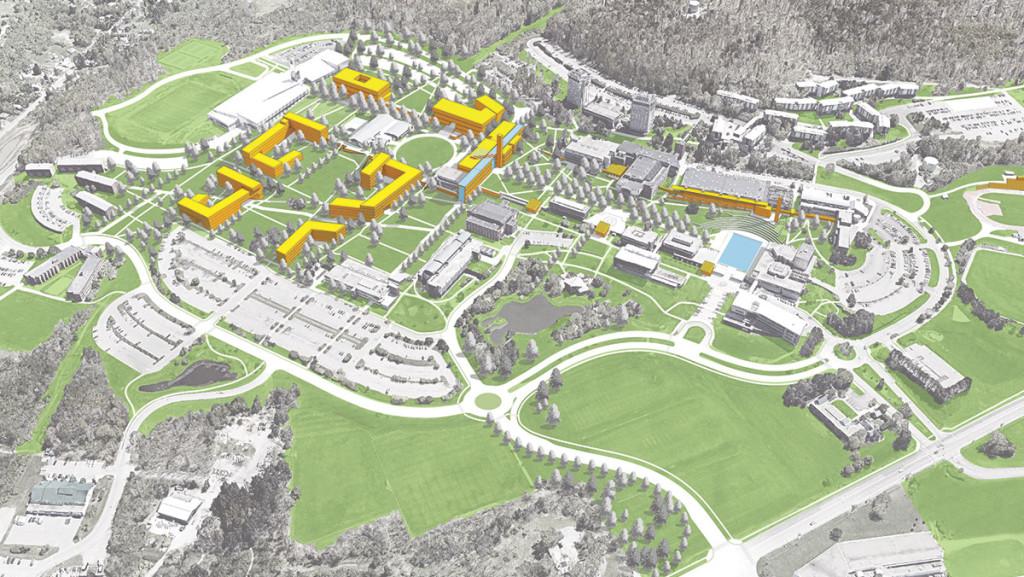
Since the Master Plan was published, Carey said some small changes have already been made to create more collaborative spaces on campus. For example, Carey said, tables and chairs have been placed in areas in the Center for Natural Sciences, Textor Hall and the School of Music, and students are already utilizing those spaces to congregate.
The college is in the midst of a deferred maintenance audit, Hector said, which means every inch of campus is being evaluated for the condition of materials to see if they need to be replaced. Doing this simultaneously with incorporating elements of the Master Plan will take priority over focusing solely on the new plan.
“We have to look at the entire campus, our finances, programmatic needs of the campus, especially for the students and the academic needs,” Hector said. “We have to make sure all those things are all taken care of, all at the same time.”
Although there is no decision on what the next steps are for implementing the Master Plan, Hector said they will be clearly communicated to the campus community.


