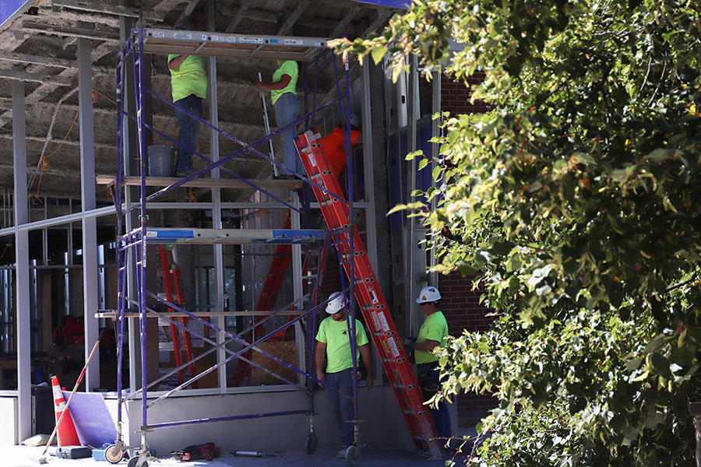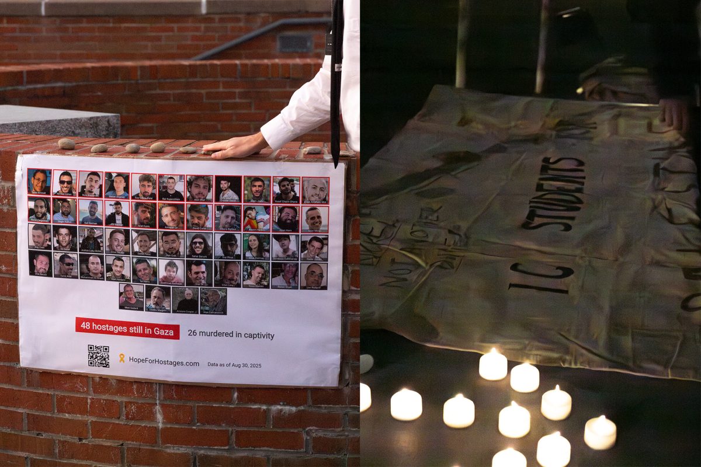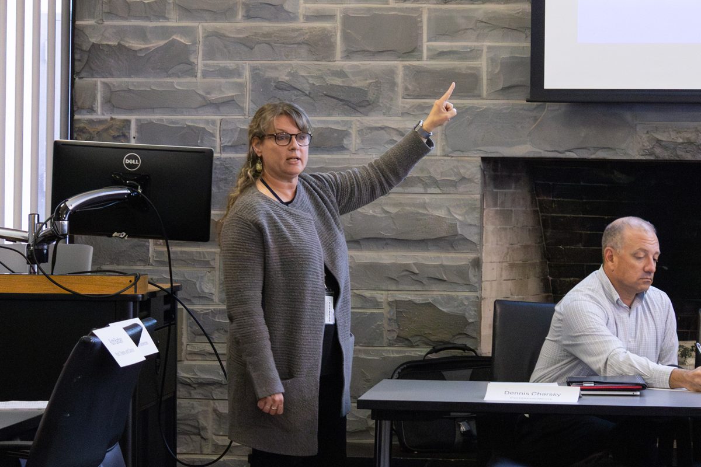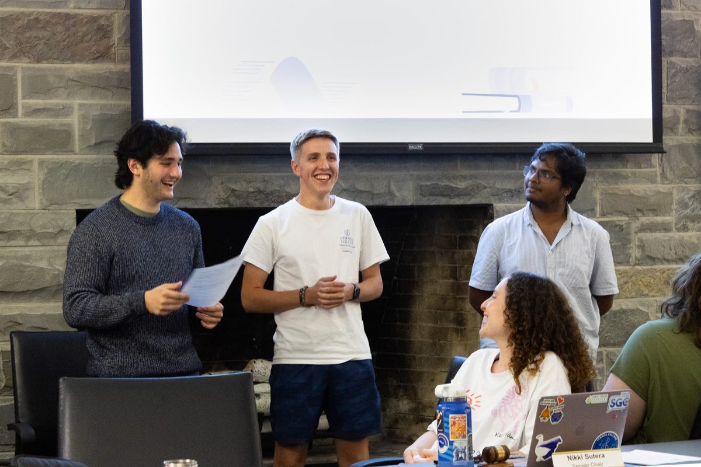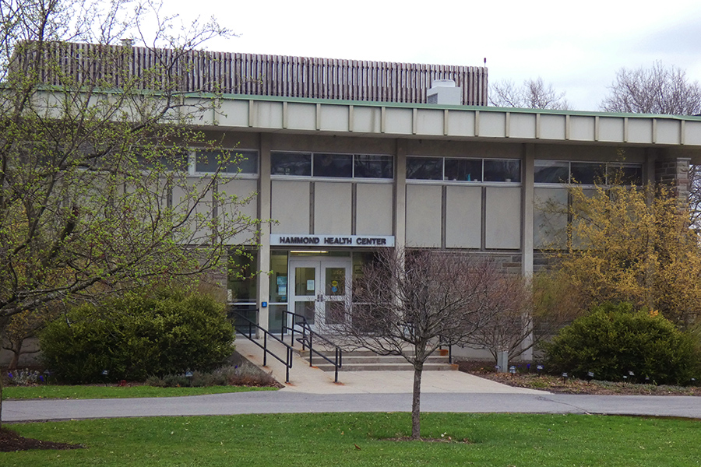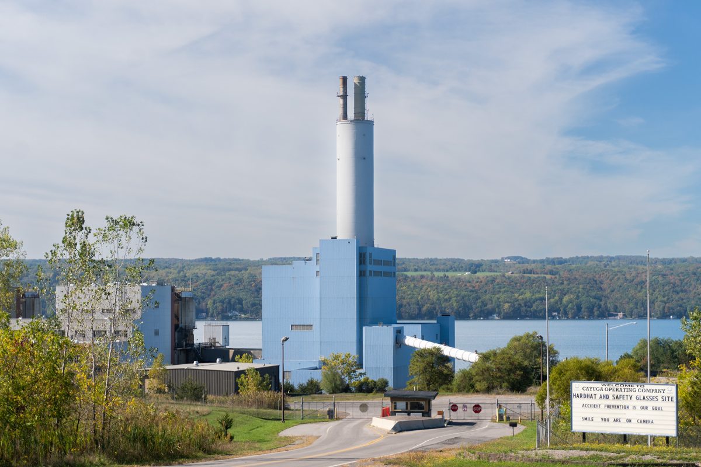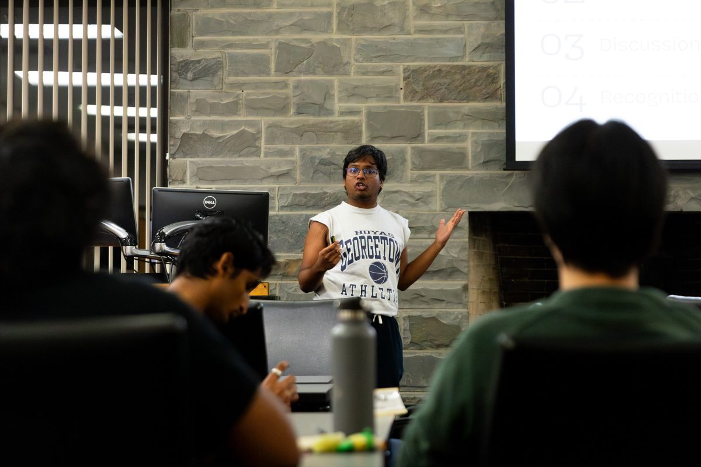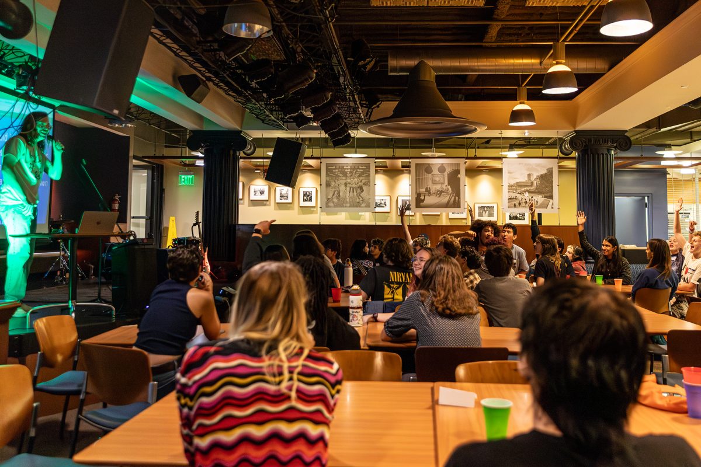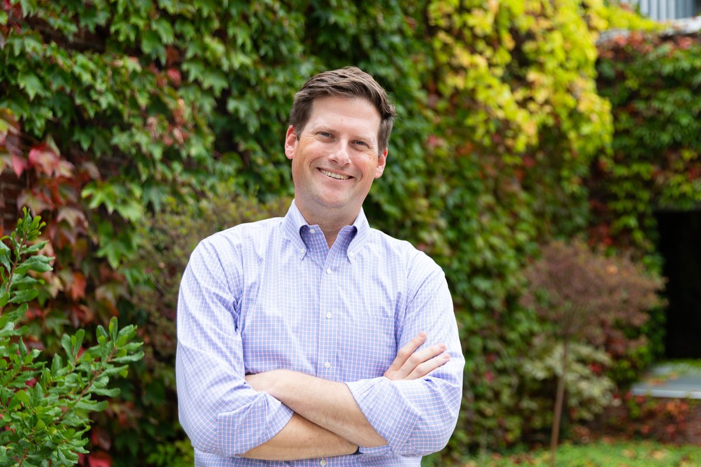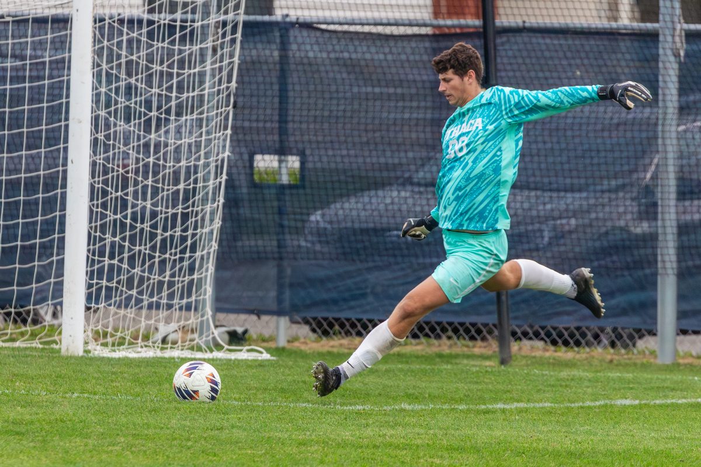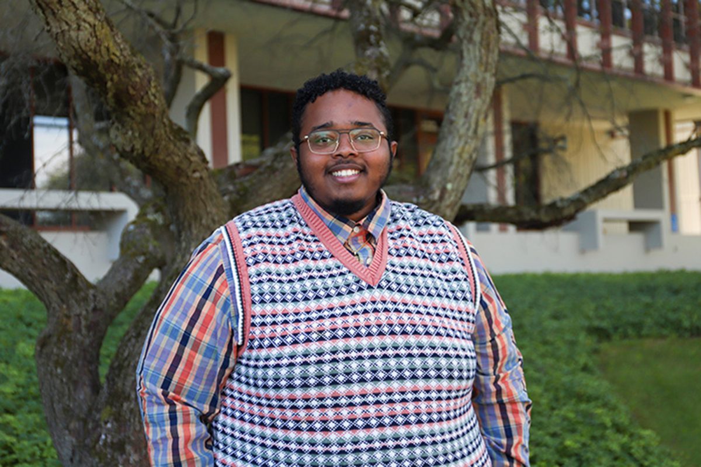The Terrace Elevator Connector Project at Ithaca College started April 1 and has been underway since then, causing Terrace 1 to be closed to students. In the time frame since the project began, the spiral staircase at the Terrace Dining Hall has been removed and two all-gender restrooms have been added on the first floor of the dining hall.
The project, which is a part of the Ithaca Forever Strategic Plan, centers around the installation of a 6-stop elevator through the Terrace Dining Hall and the Terrace 1 residence hall. Students will be able to enter the Baker Walkway and take an elevator straight down into the Terraces or up into the Terrace quad. There will also be a stairwell attached to the Baker Walkway for students to get to and from the dining hall.
As of Sept. 11, the elevator has not been completed and Terrace 1 is still closed. The only entrance into the Terrace Dining Hall is the south entrance, a double-door entry located by the fire pits and outdoor seating area. Residents of the Terraces residence halls will have to continue picking mail up in the Towers Concourse, a change that began when construction started at Terraces.
Ernie McClatchie, associate vice president in the Office of Facilities, said the main goal of construction before Fall 2024 was to ensure that the Baker Walkway and Terrace Dining Hall were usable by the start of the semester. While the Baker Walkway is covered in scaffolding, the walkway and the Terrace Dining Hall are still open for use. McClatchie also said the scaffolding has been put in place to provide more safety for the walkway. McClatchie said the Office of Facilities is aiming for the project to be done by November 2024.
“What I want to make sure is understood is that we did not intend for this project to be completed during the return of school,” McClatchie said. “We would have hoped that we would have more of the exterior work done, but we had some complications over the summer.”
McClatchie said there were issues with the project over the summer, like a lack of labor and materials needed, and the amount of rain during the summer months. McClatchie said the project began with inserting footers, which are bases for the foundation of the new addition to the building. He said that inserting the footers and laying the foundation of the building was the most time-consuming part of the construction process.
“Once that piece was done, other than some utility work that had to be done, the actual erection of the steel [on the connector was done] to get the framing up,” McClatchie said. “And then there was a lot of demolition [to] connect the new piece [of the building] to the old piece and get rid of the [spiral staircase]. Interior-wise, the two new bathrooms were built.”
Bathrooms in the dining hall were previously only on the second floor of the building; there were none on the first floor.
McClatchie said that at this point during construction, the process will start to move along faster.
“You’ll see the roofing done [soon], everything will become enclosed,” McClatchie said. “The elevator is actually being worked on and installed. Then, you’ll see not only the exterior finishes being done, but the interior finishes will start being completed. This is really the point where things move a lot quicker because people are working on the inside and the outside at the same time.”
Tim Downs, vice president of finance and administration and chief financial officer, said the college will most likely stay within the budget of $4 million for the project. Downs said the original estimate for the project was $3 million, but because of increasing labor and supply chain costs, additional money had to be allocated for the project.
“You should almost factor on escalation costs of 10% each year that you delay a project because of … how fast prices are rising,” Downs said. “As of now, we should finish at or below the [$4 million] budget we set.”
Downs said that there is a possibility for the project to go over budget if there was a surprise or unknown error in construction, but that those surprises typically happen early in the construction phase.
“Once you close in, you have the roof, you have the frame, you know what you’re dealing with,” Downs said. “Once you get this far into the project and you’re really closed in, the cost uncertainty gets close to zero.”
McClatchie said the college worked with contractors to extend hours and have work done on weekends to ensure the deadline for the Baker Walkway and Terrace Dining Hall to be open during Fall 2024 was met even if construction was not fully finished by move-in. McClatchie also said the Baker Walkway is now protected by a scaffolding area to allow the work to happen on the walkway while students are able to use it as a passageway.
“Based upon the current schedule, if everything goes well, you should start seeing exterior finishes going on the connector,” McClatchie said. “From the outside, it’ll start to look more completed.”
Reginald Briggs, senior director of Dining Services, said the Terrace Dining Hall will continue to stay open throughout the semester and there will be an addition of a new, more permanent beverage system to the dining hall. Briggs said via email the beverage station will offer hydration options that are free of artificial colors, dyes, additives and chemical sweeteners. He said the station will also offer homemade iced teas and lemonades in multiple flavors.
“[The work on the beverage station] will be done over fall break,” Briggs said. “The majority of the work that needs to be done is drilling holes in the floor to get water up … but that work won’t happen while class is in session.”
Briggs said the main point he wants students to know is that entry into the Terrace Dining Hall has changed from the main staircase to the southeast corner of the dining hall.
“[If the Terrace Dining Hall] was made today, you’d never in a million years ever want to put the main entrance literally coming into the space right to the service line,” Briggs said. “So, that fact that people are gonna be able to come into the corner, scatter, and find a different seat … is the biggest win to me.”
Briggs said accessibility is the main focus of this project, as well as keeping the Baker Walkway and Terrace Dining Hall open.
“This whole entire project is labeled as an elevator project,” Briggs said. “The whole entire piece of it is it would allow people who need accessibility to get all the way from the academic quad all the way up through the library, down the Baker Walkway and now all the way up the Terraces. That accessibility piece is really a cornerstone of that entire project.”
Ian Moore, director of Student Accessibility Services, said that when the project is done, it will be a major improvement to accessibility in an area that has historically struggled.
“[The elevator] is better because it [is an] inherently inclusive design,” Moore said. “[This] is why you see more architecture look like [the Peggy Ryan William Center], because if you design inclusively, you don’t need to add accommodations later. There is nothing bad about this project from an accessibility standpoint, it’s universally a massive improvement.”
Sophomore Faith Marini said she uses the Terrace Dining Hall often and once she knew the renovations centered around making the college more accessible, she was in full support of the project.
“I remember my first year, I had a friend who uses a wheelchair and she was talking to me about how she had a bunch of issues trying to get to Terraces and it was inconvenient for her,” Marini said. “I just want to be able to get dinners with her. So now, if they’re adding this elevator, I feel like that’s going to be really helpful.”
Marini said the project is a great first step for the college to improve accessibility.
“I think [the project is a good thing],” Marini said. “I hope they continue to build more ramps on campus versus just a long climb of staircases from the top to the bottom of campus. I go to [The Park School], which is at the very bottom [of campus] and it is just staircase after staircase.”
Downs said people should appreciate seeing construction on campus because it always means growth on campus.
“I don’t mind students and families [seeing construction on campus] and interacting with it, even if it’s a frustration because they have to park a little further or walk a little longer,” Downs said. “It’s seeing the work on campus … and I think there’s an important aspect to that.”


