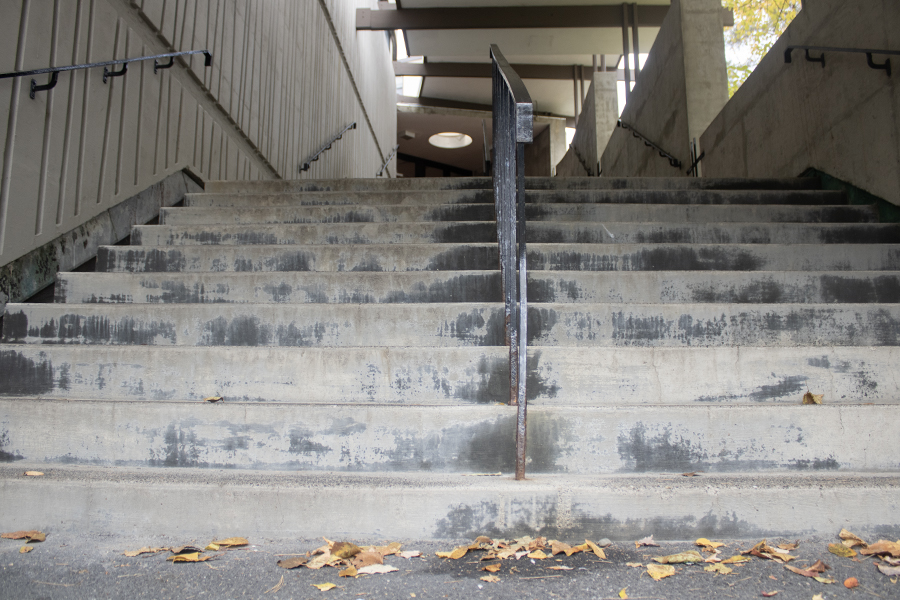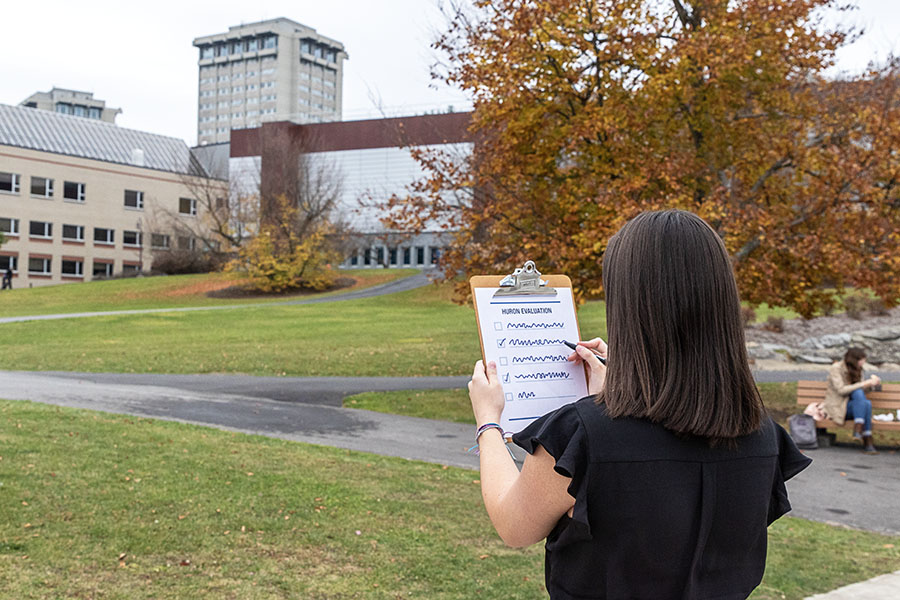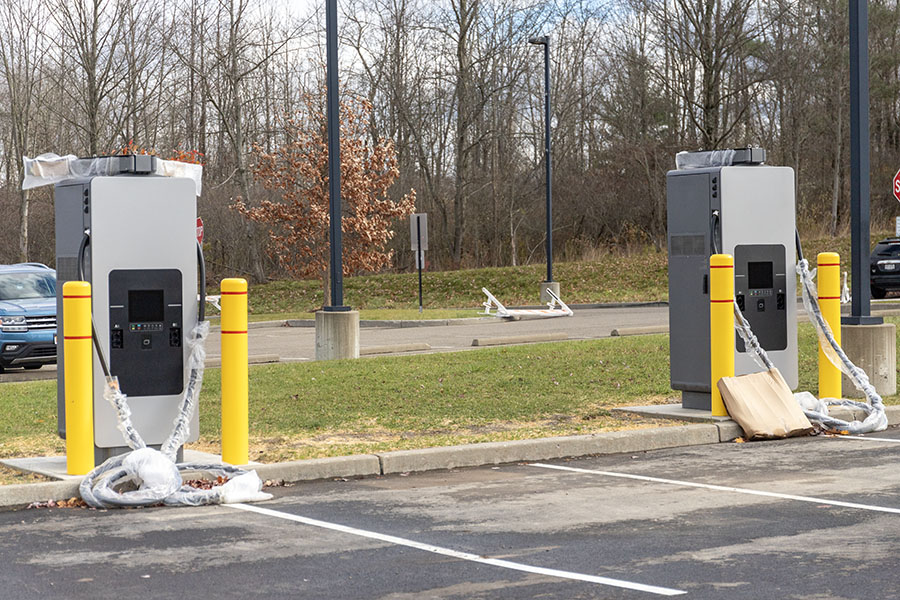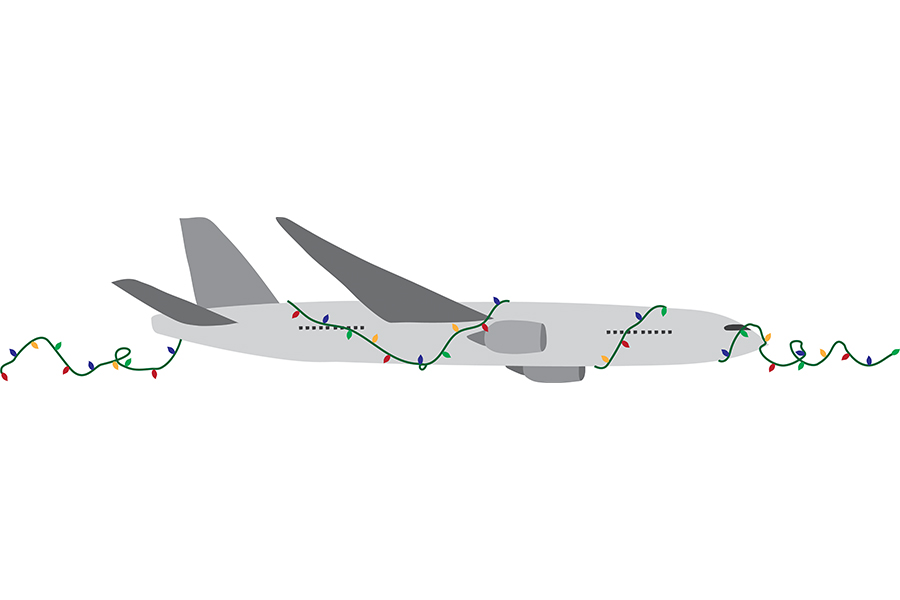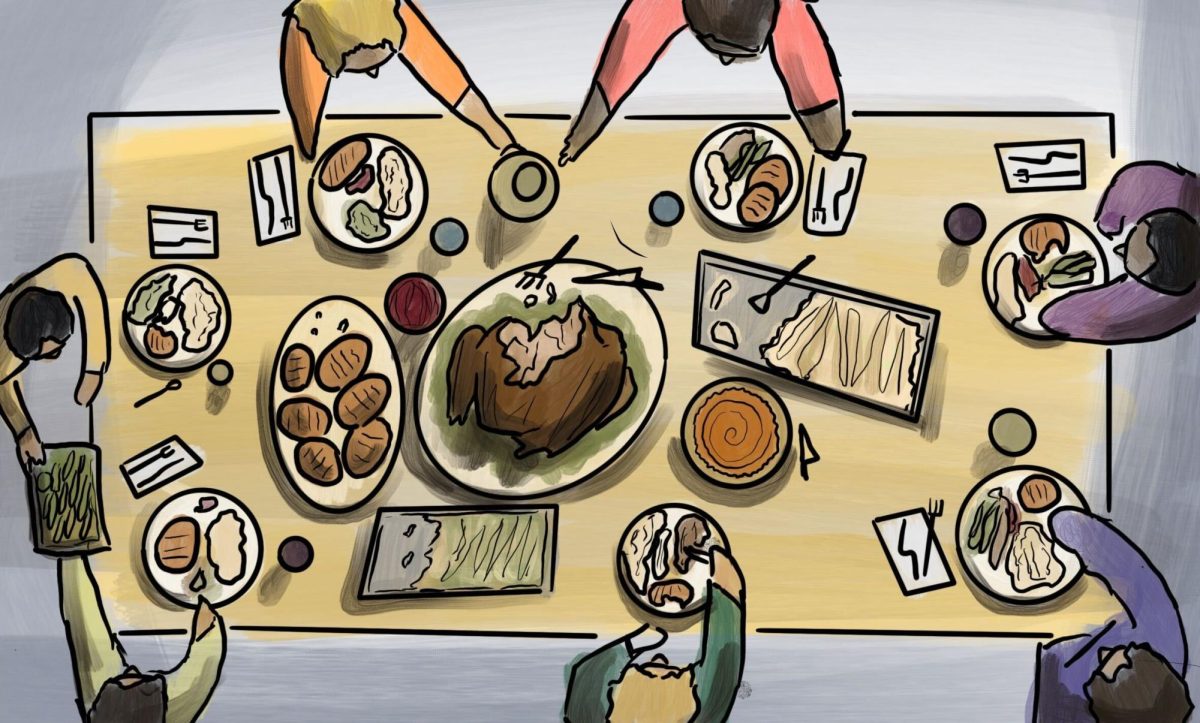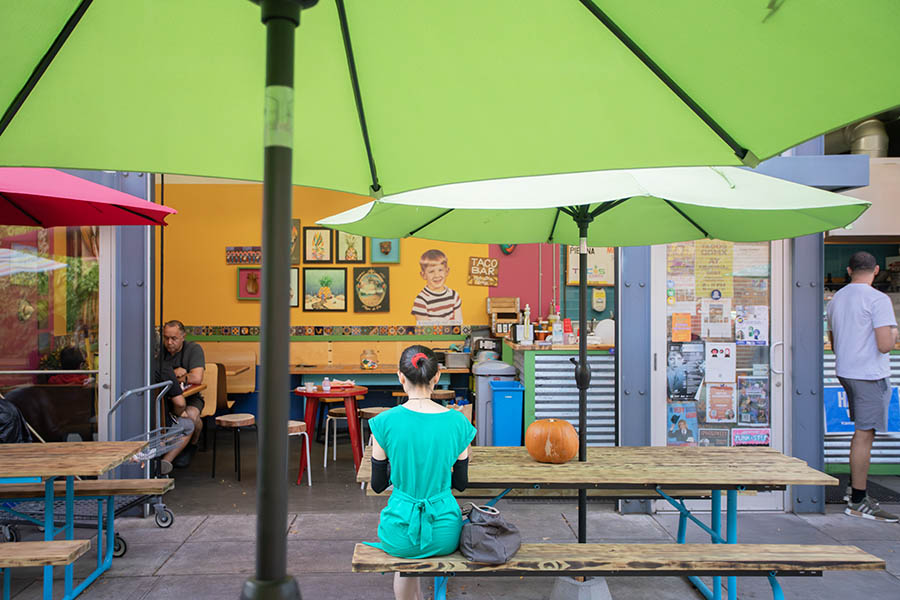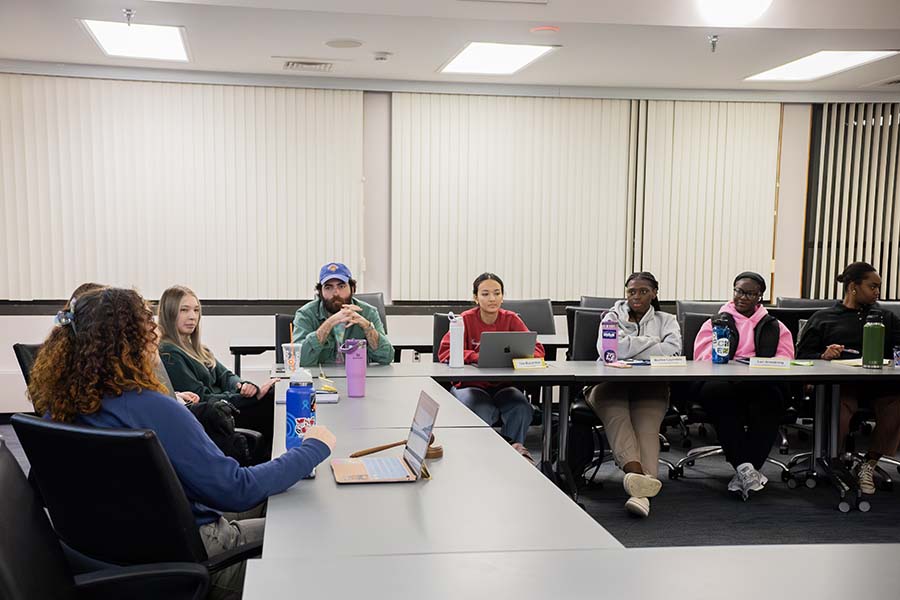After getting its proposal approved, Ithaca College is beginning to work on a timeline for a project that will add an elevator to the Terraces Dining Hall and a covered entrance to the dining hall that connects to the Baker Walkway to increase accessibility on the upper campus.
On Oct. 3, The Town of Ithaca Planning Board approved the college’s proposal to build a five story elevator. The proposed elevator will run from the three floors of the Terrace One residence hall down to the two floors of the Terrace Dining Hall, which is located on the bottom of the Terrace One building. The project will add a covered entrance to the first floor of the dining hall that connects to the Baker Walkway — a covered, elevated walkway connected to The James J. Whalen Center for Music that leads to the J-Lot, the parking lot in front of the Towers.
Currently, there is one elevator located at the north end of the Baker Walkway. The existing elevator, built in 1999, provides accessibility for individuals to get to and from the upper part of campus and the lower part.
The project will also add a new staircase. Students can currently enter the Terrace One building through a staircase that leads to the loading dock, walk through a corridor and then descend a winding staircase to reach the entrance to the dining hall. The loading dock entrance will be restricted to staff following the project’s completion and students will use a new staircase that connects all levels of Terrace One.
Ernie McClatchie, associate vice president in the Office of Facilities, said that improving accessibility is one of the college’s long term goals and main inspirations behind these plans.
“From an ADA standpoint, we’ve always wanted to be able to connect the campus the best we could,” McClatchie said. “If you have accessibility issues, you can’t get to Terrace Dining Hall without going all the way around the building through the parking lot and down to where the access actually is.”
McClatchie said the college wanted to get approval from the planning board before moving ahead with the project, so it is still in its beginning stages and has not been funded yet.
“We are still currently working with the architect and contractors to see what the possibilities are in regard to a timeline for the project,” McClatchie said via email. “As well [as] additional scoping decisions that need to be made before the project is able to proceed.”
Accessibility to Terrace Dining Hall is limited. Students must use three flights of stairs to enter through the building’s primary entrance and then walk down a winding set of stairs to the entrance of the dining hall. They must climb another set of stairs in order to eat on the second level.
Cecil Malone, assistant director of Upper Campus Dining, said students with accessibility needs can use a different entrance with a ramp to get into the Terrace Dining Hall.
“They come in through our accessible door back by our ice cream station and then they come around to the checker station,” Malone said. “They get swiped in and they are allowed to go about.”
Senior Monica Cilley said the accessible entrance to Terrace Dining Hall is not very well advertised and often they find there are challenges entering the dining hall.
“Nobody knows about [the accessible entrance] because it’s in the staff parking lot,” Cilley said. “[Staff] will say, ‘You’re not allowed to come in through here because how are we going to scan [your ID].’”
Sophomore Flynn Davidson is the education liaison for Disability, Education, Advocacy, and Resources at Ithaca College — or DEAR@IC — a club that focuses on educating the campus community about disabilities. Davidson said they have heard about the accessible entrance but recognize that it is difficult to get to. The Campus Center Dining Hall is more accessible than Terrace Dining Hall because it is on one level and it does not require stairs to get to it. However, the Campus Center Dining Hall is not always open. It is always closed on Sundays, which leaves Terrace Dining Hall as the only dining hall option.
“There are people that live specifically in [the Upper and Lower] Quads because they can’t take the stairs [to Terrace Dining Hall],” Davidson said.
Cilley said they would also like the college to reconsider the safety of elevators on campus. Cilley said that in early November, they were pushed out of the elevator in Williams Hall.
“I’m standing in the elevator literally about to make my way out and three girls come around me and then just shove me out,” Cilley said. “It is just really scary to know that at any moment somebody could be behind your back.”
After this occurrence, Cilley said it would make them more comfortable if more safety measures, like video cameras, were added to this elevator plan. They also said they hope that the college will ensure that elevators stay in service.
“The main thing is just knowing that [the elevators] work, like knowing that they’re going to be maintained and if they do break down, knowing that the [out of order] sign won’t be up there for very long,” Cilley said.
During the Oct. 10 SGC meeting, Tim Downs, chief financial officer and vice president of finance and administration, said the college has plans to be more mindful about where cameras are placed and to put cameras at all entrances at the college.
Davidson said they feel accessibility on campus is lacking.
“[Accessibility points on campus] like the Baker Walkway are constantly going out,” Davidson said. “And that’s one of the only ways to accessibly get to the top of campus.”
Notably, the Baker Walkway elevator was unavailable from Oct. 20 to Oct. 28, 2022 while it underwent repairs. Cilley said they rely on elevators to move around campus so closures can significantly impact their day to day activities.
“If the elevators were to all shut down at the same time, I would not be able to go to class, I wouldn’t be able to go to work, I wouldn’t be able to do anything,” Cilley said. “I would be required to just sit in my apartment.”
In the past, students have reported that the elevators in East and West Tower have broken down frequently. The elevators in East Tower worked inconsistently after sustaining water damage from efforts to fight a dorm fire in 2018.
McClatchie said via email that the reason the elevators in East and West Tower in particular go out of service is because of user error.
“Unfortunately, it is not uncommon for the elevator to be taken out of service not because of the mechanicals but because of the way in which they are used,” McClatchie said. “Hold opens are a common issue that faults the computer as a safety mechanism and result in the elevator shutting down and needing to be reset.”
McClatchie said the college is working with its elevator service provider, Schindler Elevator, to ensure that the elevators are usable.
As The Ithacan reported in 2021, the campus’ layout and position on a sloped hill makes adding accessibility features to campus challenging.
Davidson said they can tell that the college is trying to make campus more accessible, however, they feel more improvements could be made.
“I know people are working toward it, so there’s attempts,” Davidson said. “But they should have a backup plan, maybe like [checking] up on parts that normally break or finding another way to get people around.”
Cilley said they hope the construction of this elevator will bring more awareness to accessibility needs on campus and how to treat those with a disability.
“Just accept the fact that not everybody with a physical disability looks the exact same way,” Cilley said. “In a respectful way, still acknowledging the fact that they do have a disability, like not pretending that it doesn’t exist, but also not pretending that it is the main part of somebody else’s personality.”


